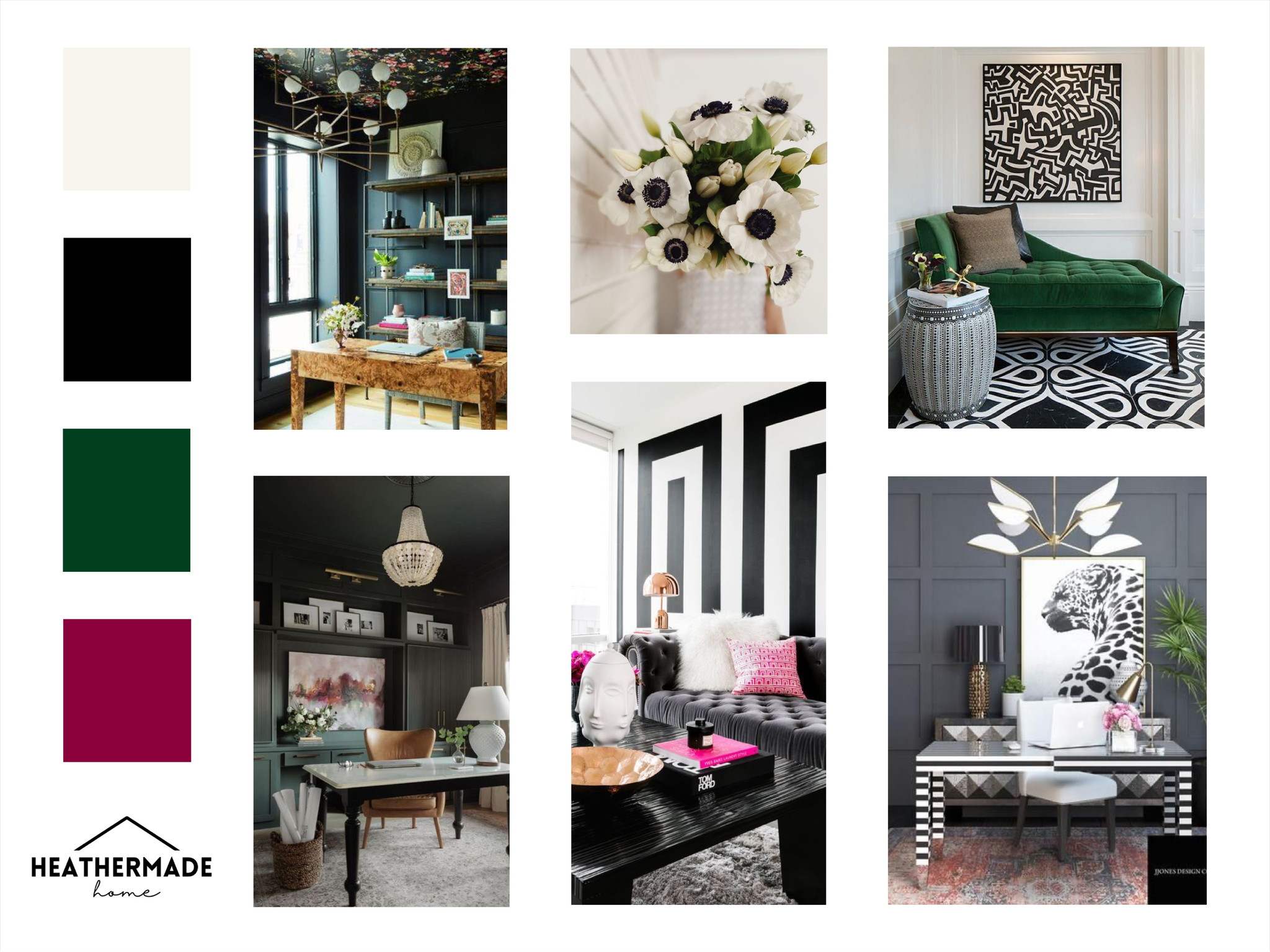ORC Week 2 | Details + Inspiration
It’s week two of the Spring 2021 One Room Challenge and we are keeping things moving over here! I’m still in the planning phase but I’m almost ready to start working on the room itself. How do I know I’m almost ready? My plan is almost complete!
Having a fully mapped out plan gives me so much more confidence to tackle projects. In general, I’m not a big planner. I don’t follow directions well. I’m more of a skim the instructions and roll up your sleeves to learn as you go type. I have tried countless times to be one of those people that operates their life from a paper planner. But I am finally coming to terms with the fact that that’s just not how I roll.
But when it comes to my home, I want all the plans! I love the process of taking an idea and working out how to make it real, how to get it out of my head and into my house. I find both creativity and structure in developing a design plan for a room. So here’s the plan for our Heathermade Home Office.
FLOOR PLAN
Form follows function so I like to start off with a floor plan of the space that allows it to function in the way that it needs to. Looking back at last week’s update, we know we need:
Computer workspace
Creative workspace
Storage
MOODBOARD
For my office, our mission is to create a sophisticated workspace with black, white and pops of color that allows me to do my interior decorating work effectively and efficiently. A lot of the inspiration I was drawn to had a beautiful desk sitting in front of painted built-ins and there’s something about it that just gives me #bigbossenergy so we are DEFINITELY doing that.
I want the room to be cohesive with the rest of my home so that means sticking to the color scheme I have throughout the rest of the house -- black, white, green, and pink. (You can also tell from my website and my closet that I love that color combination). I want this room to be relatively neutral so that I’m not overly influenced by my space when I’m designing for other people.
Here’s a look at the mood we’re aiming for:
PROGRESS UPDATE
I’m still mostly in planning mode right now but I've started prepping the room for the work that will need to be done by decluttering and removing anything that won’t be staying. It’s starting to feel like a blank slate!
I’m also working on the details of the built-in my husband will be putting in (life hack: marry a builder 🙃) so that he can get started working on it. I know this will take the most time to complete so I want him to get started ASAP.
That’s it for this week’s update! Stay tuned for next week when I’ll have the design concept and product selections done so that I can start getting all the orders in.
Remember to go check out what the featured designers and other guest participants are up to on the One Room Challenge Blog!
So how do you get a plan for your space?
By partnering with me so you can do it yourself without doing it by yourself!
When we start a project together, I’ll guide you through getting accurate room measurements, clear before photos and all the ideas and visions you have for your space. We’ll store all that information in your private client portal so that we’re all on the same page for the duration of the project.
Then we’ll meet for a brainstorming project kick-off session where we can review the information you’ve gathered and talk about how to turn your dreams into floor plans. After our session, I’ll get to work on creating the plan that will give you the confidence you need transform your space, keeping you updated and providing feedback opportunities along the way.
When all is said and done, you’ll have a detailed transformation guide so that you can communicate what you’re doing to everyone from contractors to skeptical spouses and a clear action plan for what to tackle and in what order.
Want to discuss your project? Schedule a complimentary discovery call with me!



